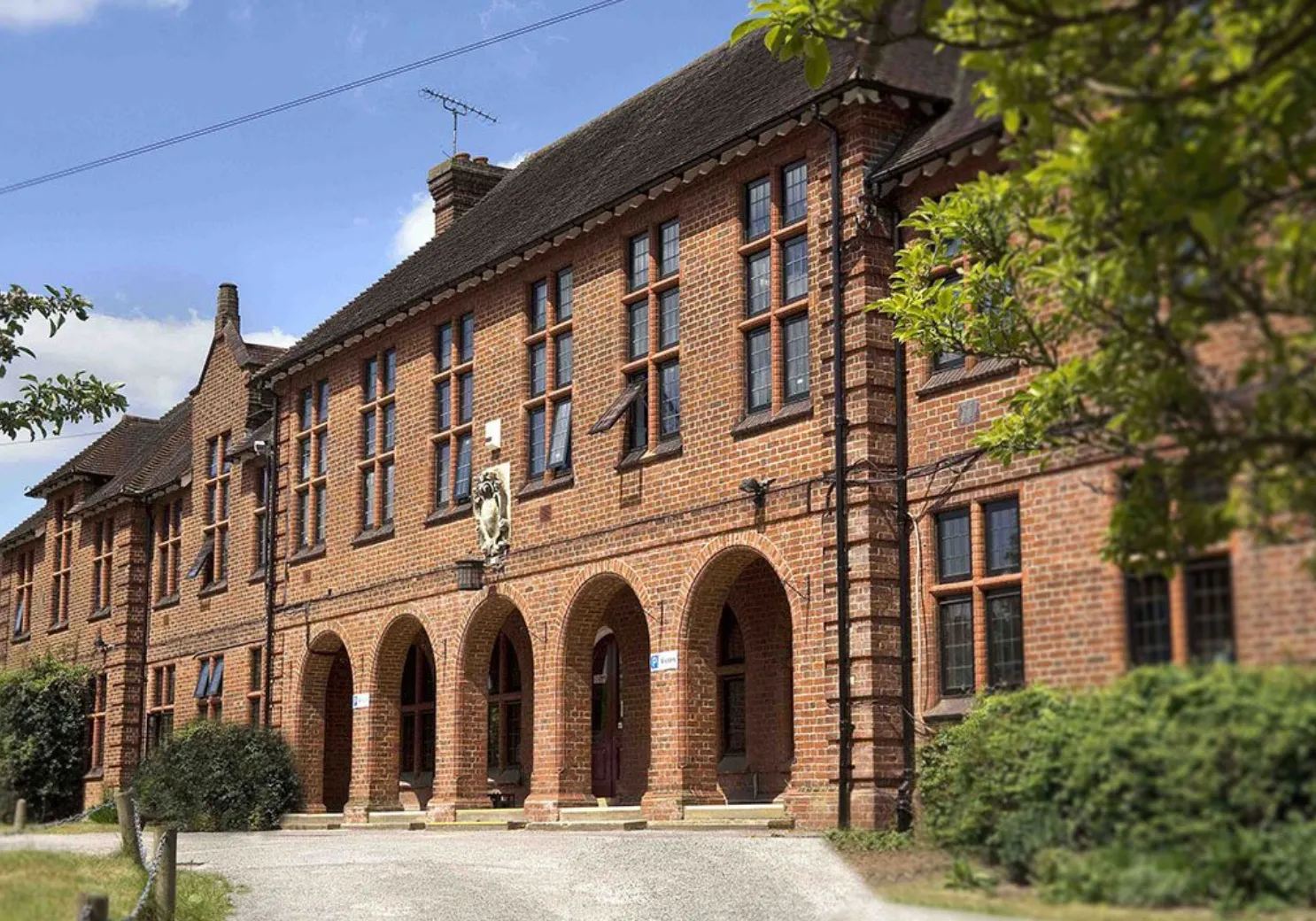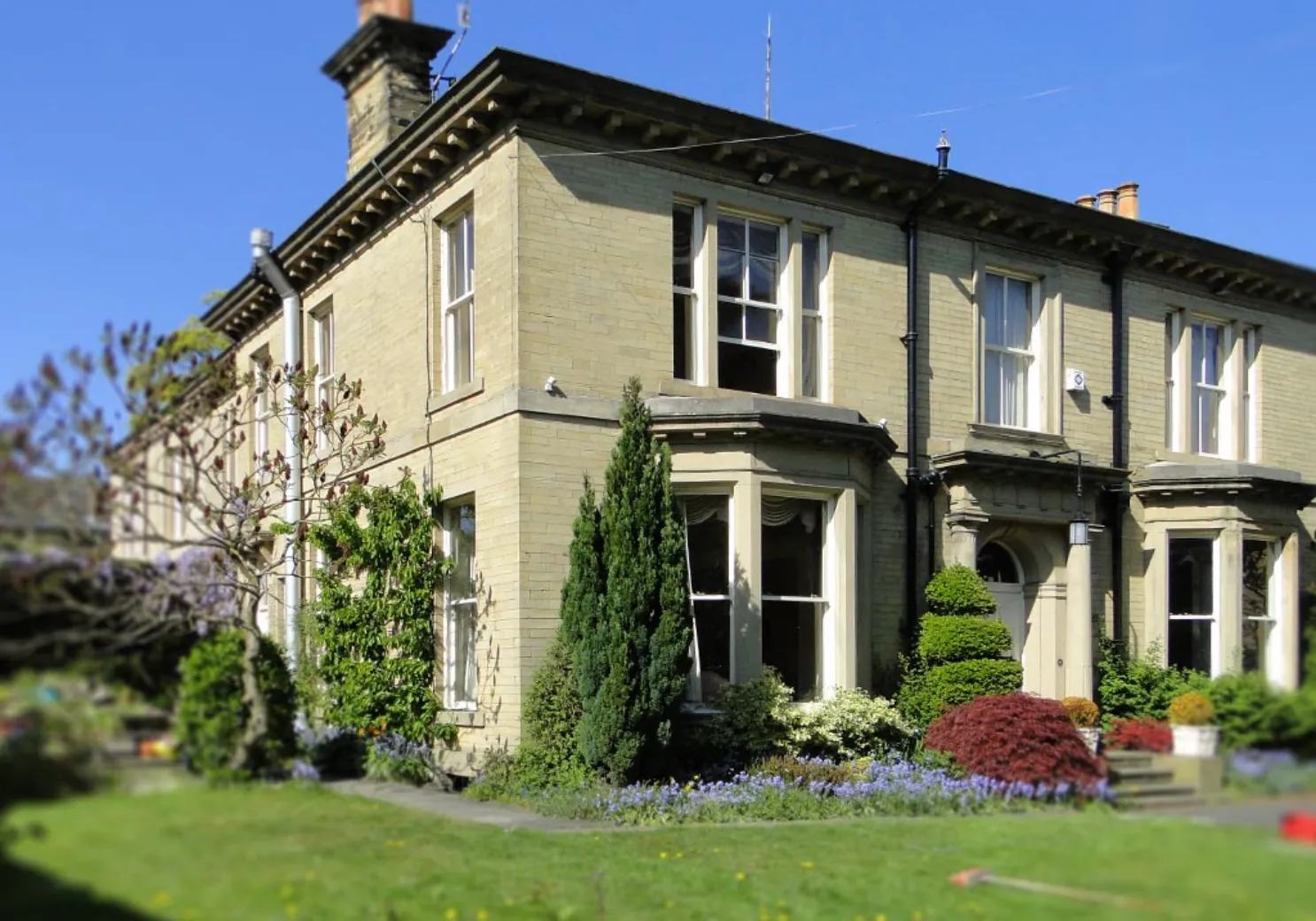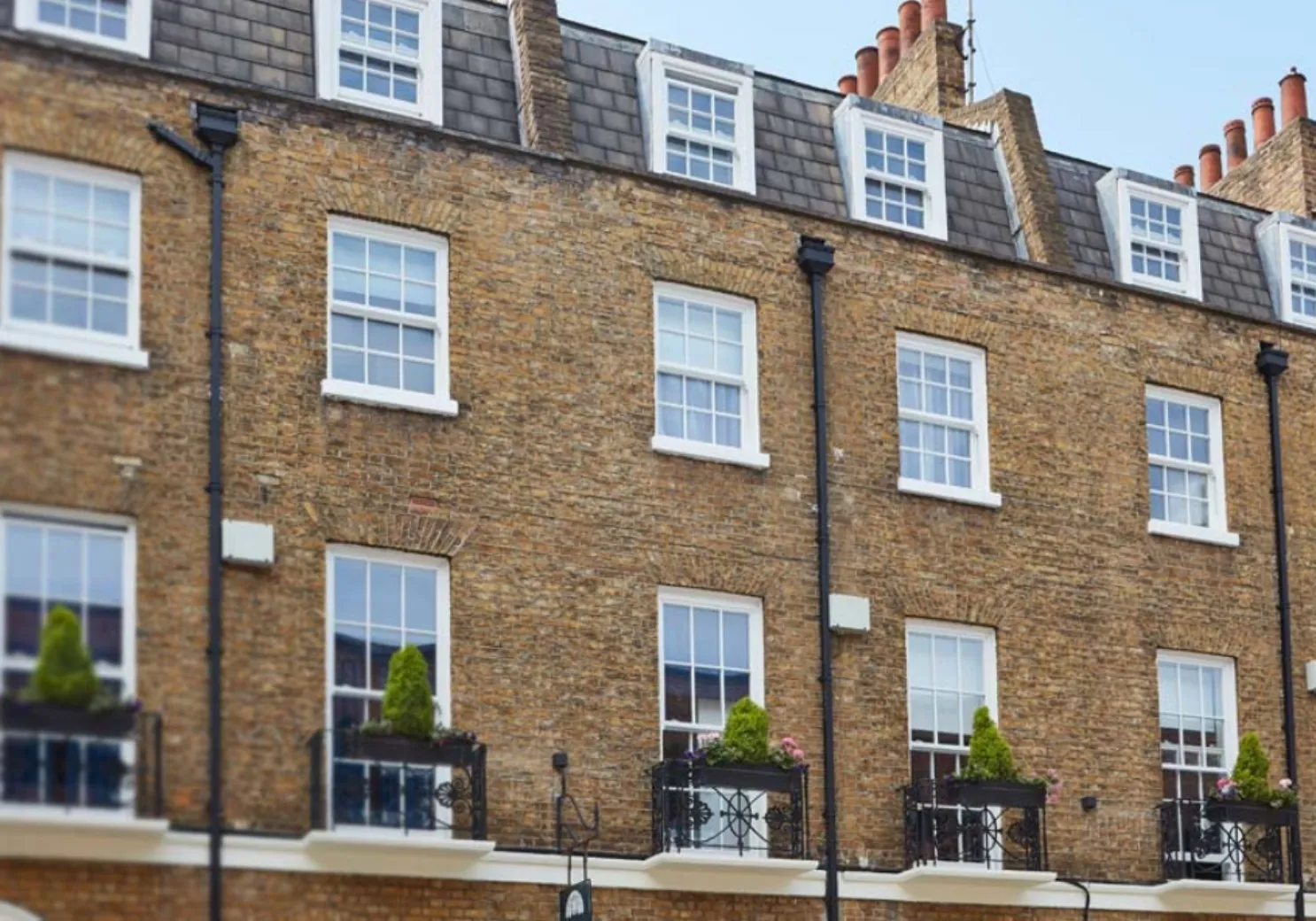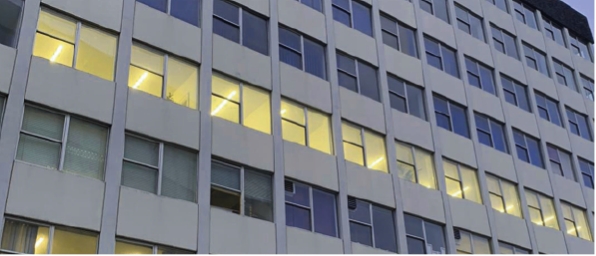
AIDEN HOUSE
READ MOREA SIMPLE COST-EFFECTIVE SOLUTION
On this office refurbishment the original windows were non-thermally broken aluminium and for that reason not suitable for a residential tenancy. With the windows being on the 12th floor it would have been extremely difficult and expensive to replace them – due to scaffolding etc. Therefore, after a recommendation, the client decided to source Incarnation secondary glazing. Using a hidden coupling bar between two units was a key feature, allowing the secondary glazing to match the sightlines of the original windows perfectly. The installer fitted the secondary with an air gap of 150mm between it and the existing window, thus achieving an impressive decibel reduction. As an office refurbishment in a busy built-up area, noise reduction was a key consideration. The client noted: “this was such a simple solution to a tricky and potentially very expensive problem. The tenants will now be happy with the quiet space that has been created. The Incarnation secondary glazing was manufactured by Roseview with a quick lead time of seven days, and the installer did a great job with minimum disruption.”
PROJECT DETAILS
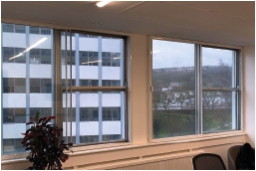
“…a simple solution to a tricky and potentially very expensive problem.”

