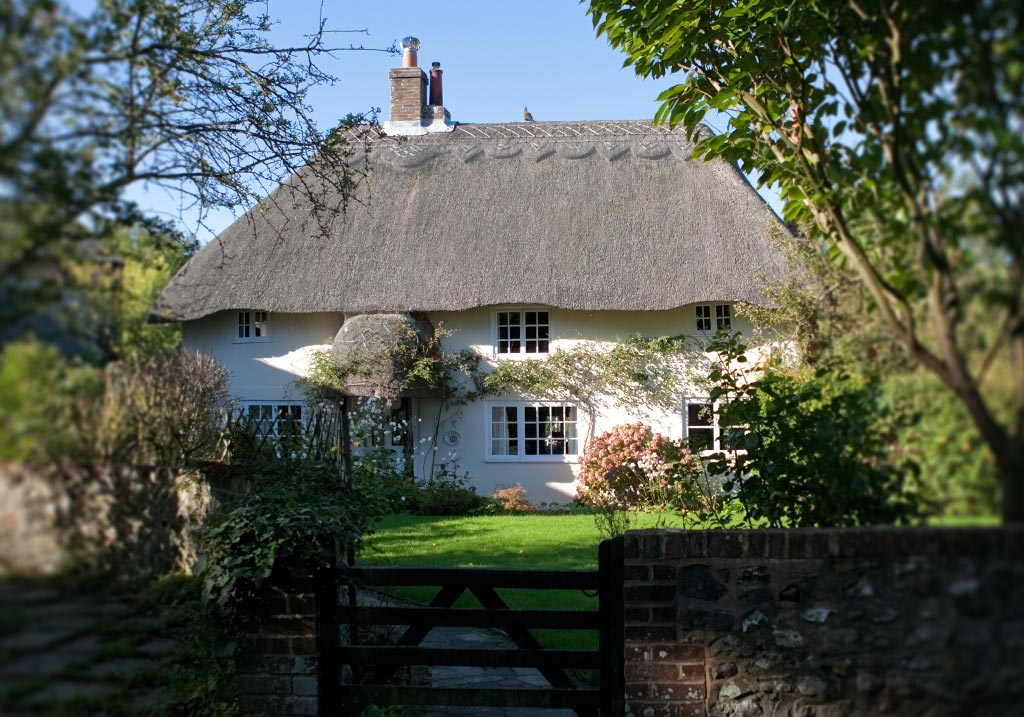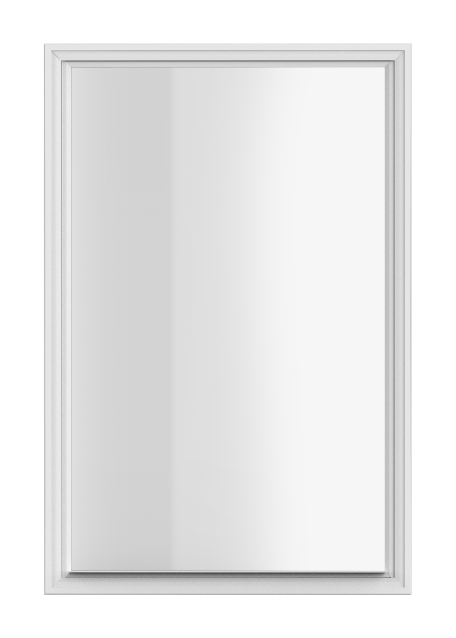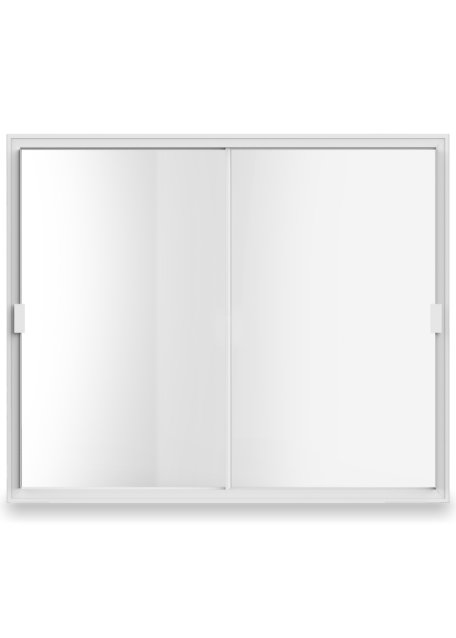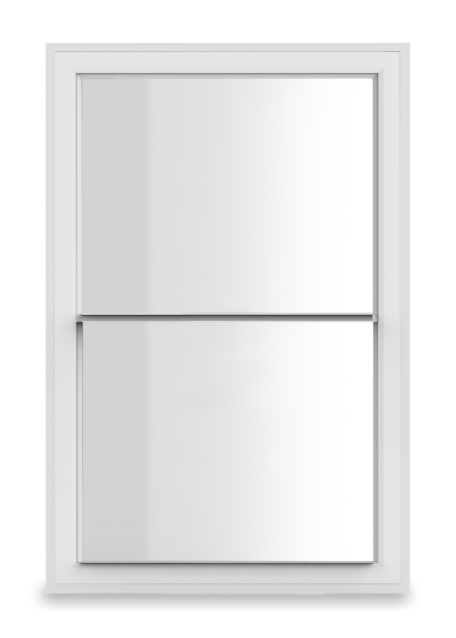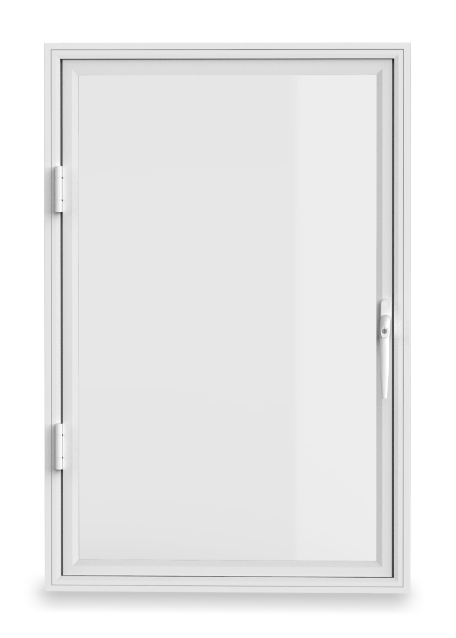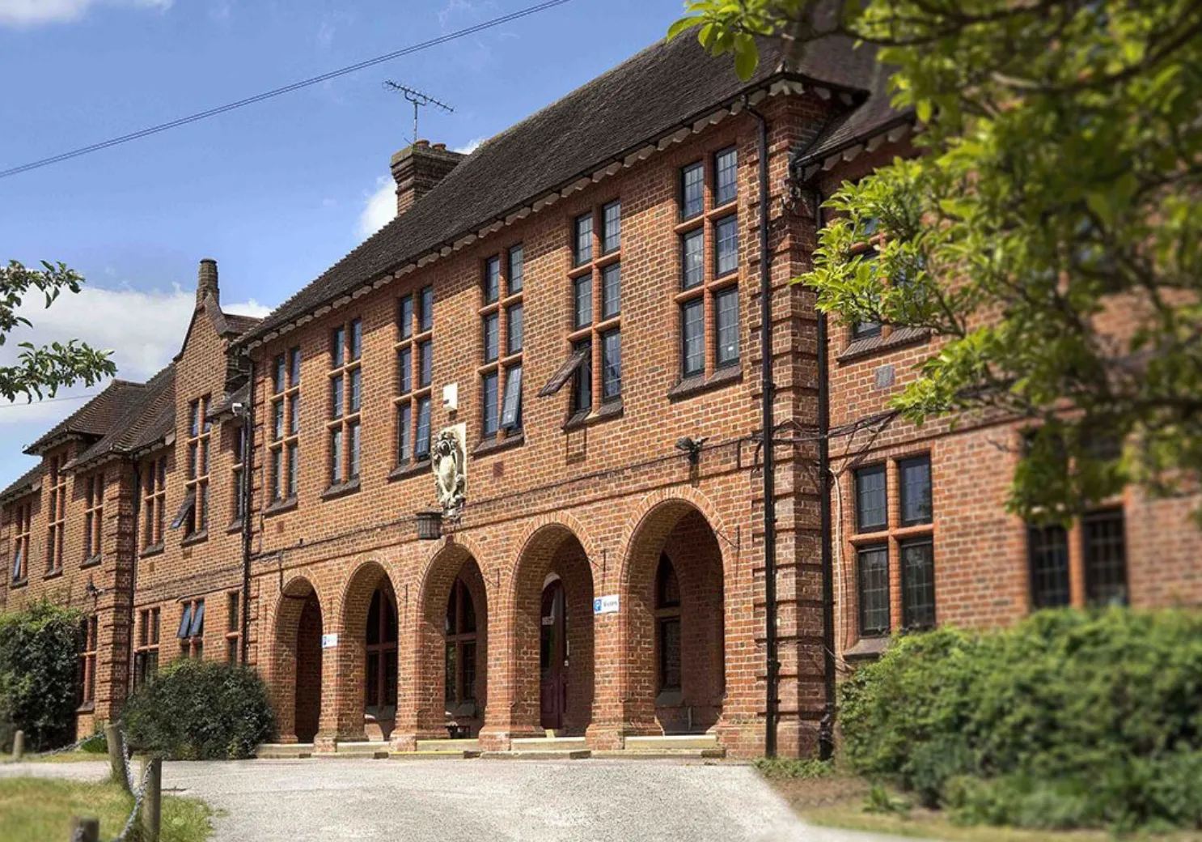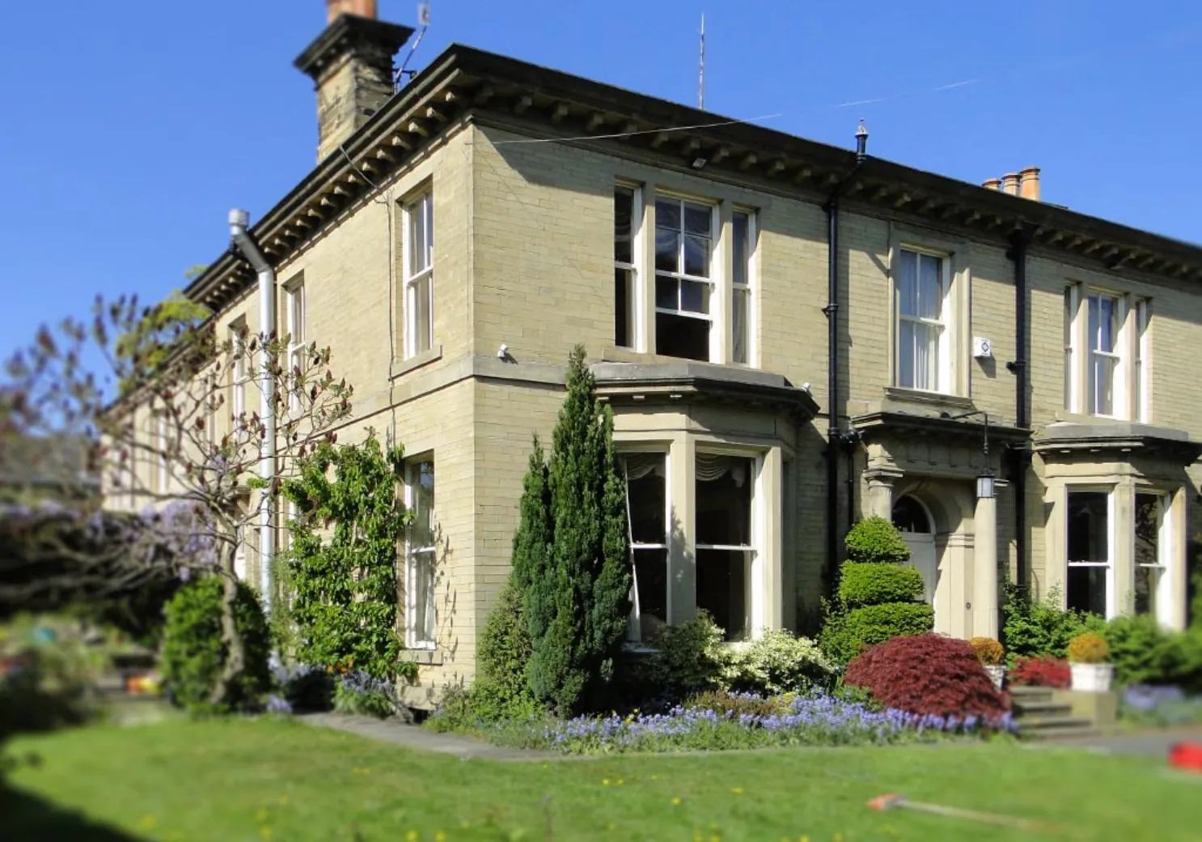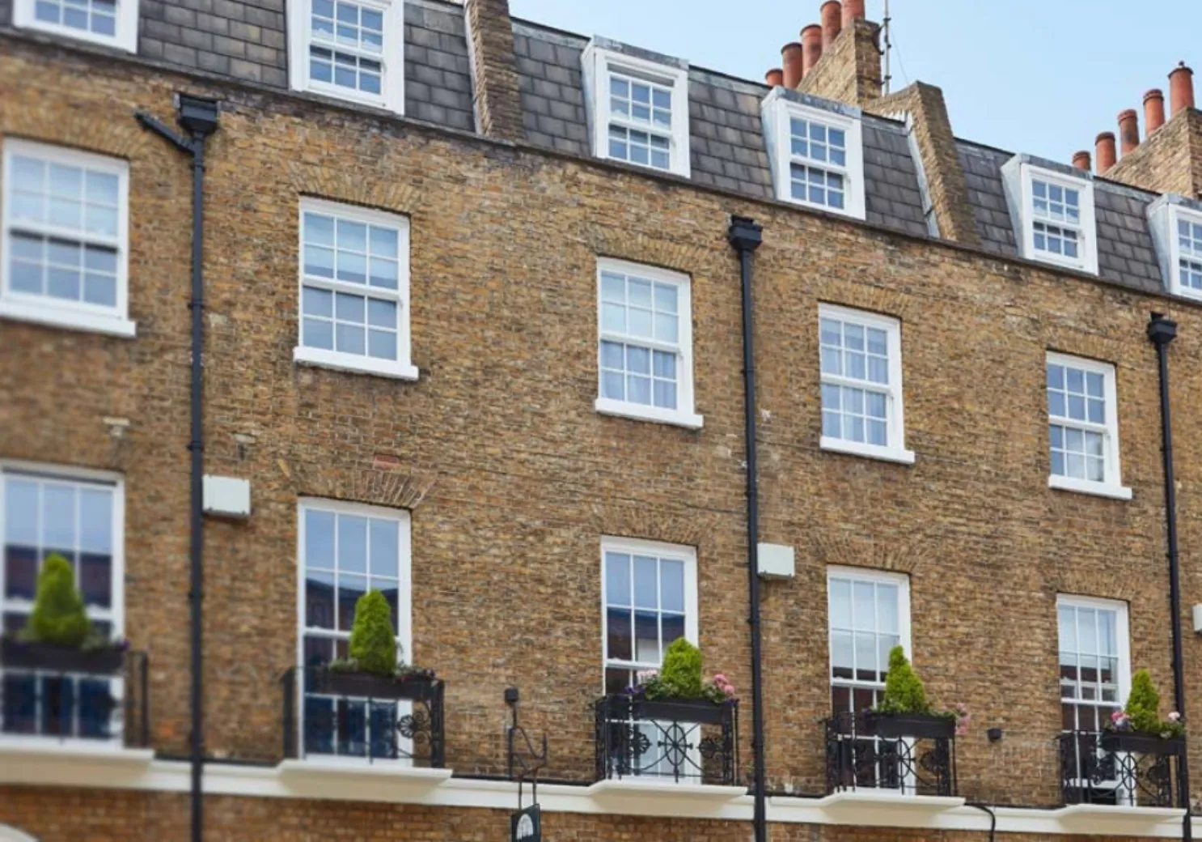Lift out secondary glazing overview
Lift-out secondary glazing panels are designed to be easily removed and replaced. This type is ideal for windows where access is infrequent but where a high level of insulation is still required. The lift-out design ensures that the secondary glazing is discreet when in place and easy to handle when removed.
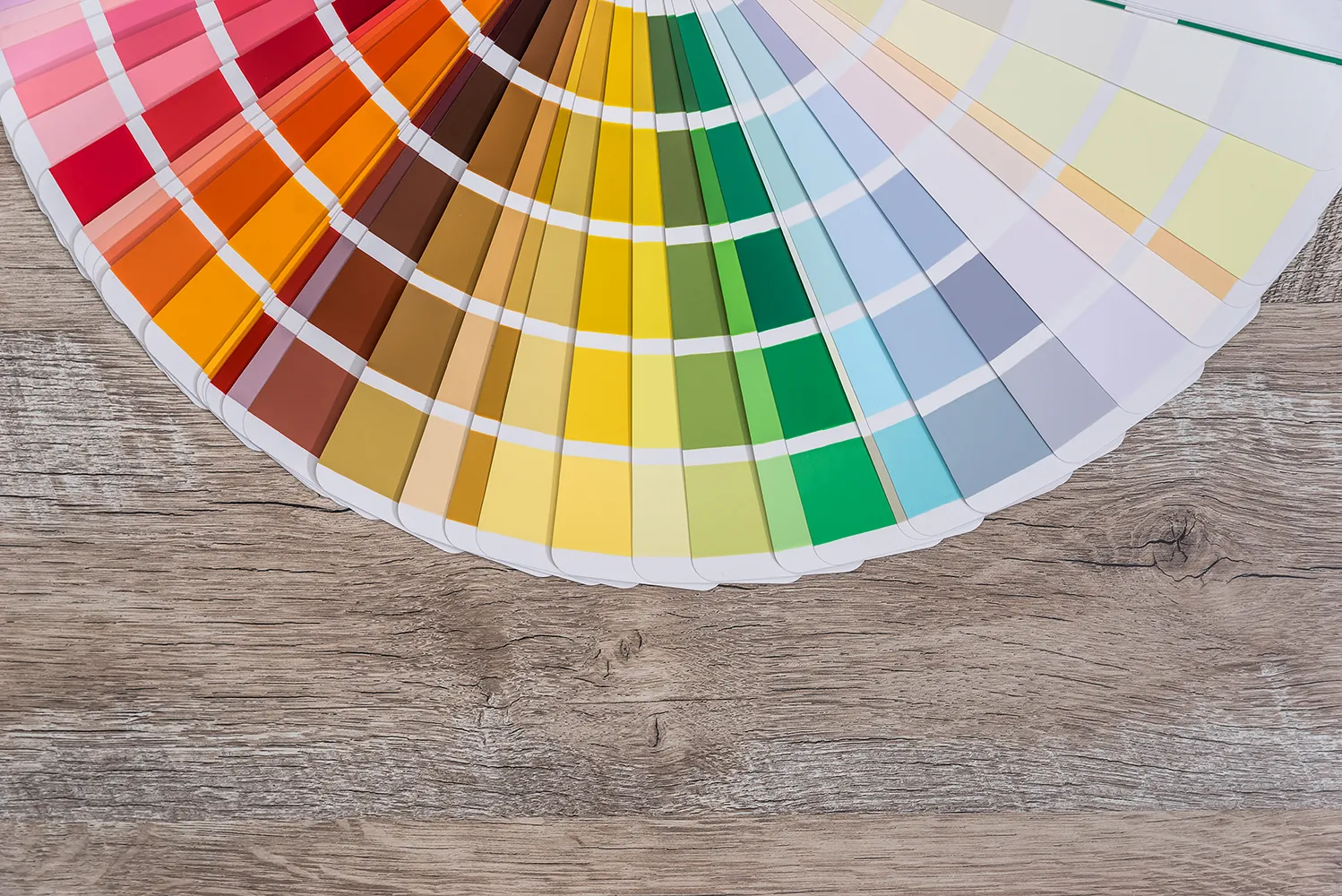
A COLOUR TO SUIT YOUR SCHEME
Blend your secondary glazing effortlessly to match your existing interior and exterior design. With thousands of RAL colour options available, we’ll help you create a finish that fits seamlessly with your space.
From heritage properties to modern residences and commercial spaces, our colour-matched frames are designed to complement any setting beautifully.

