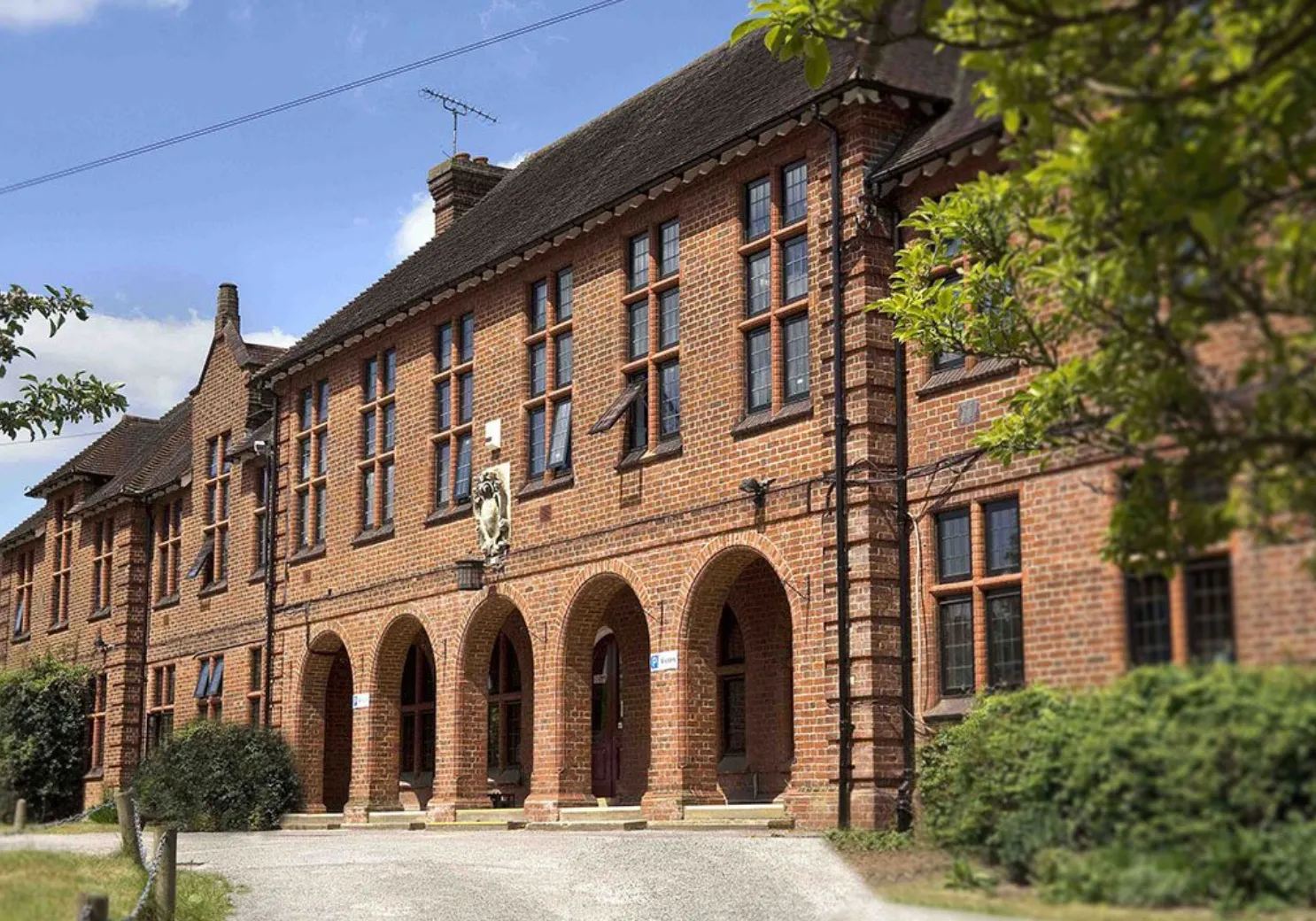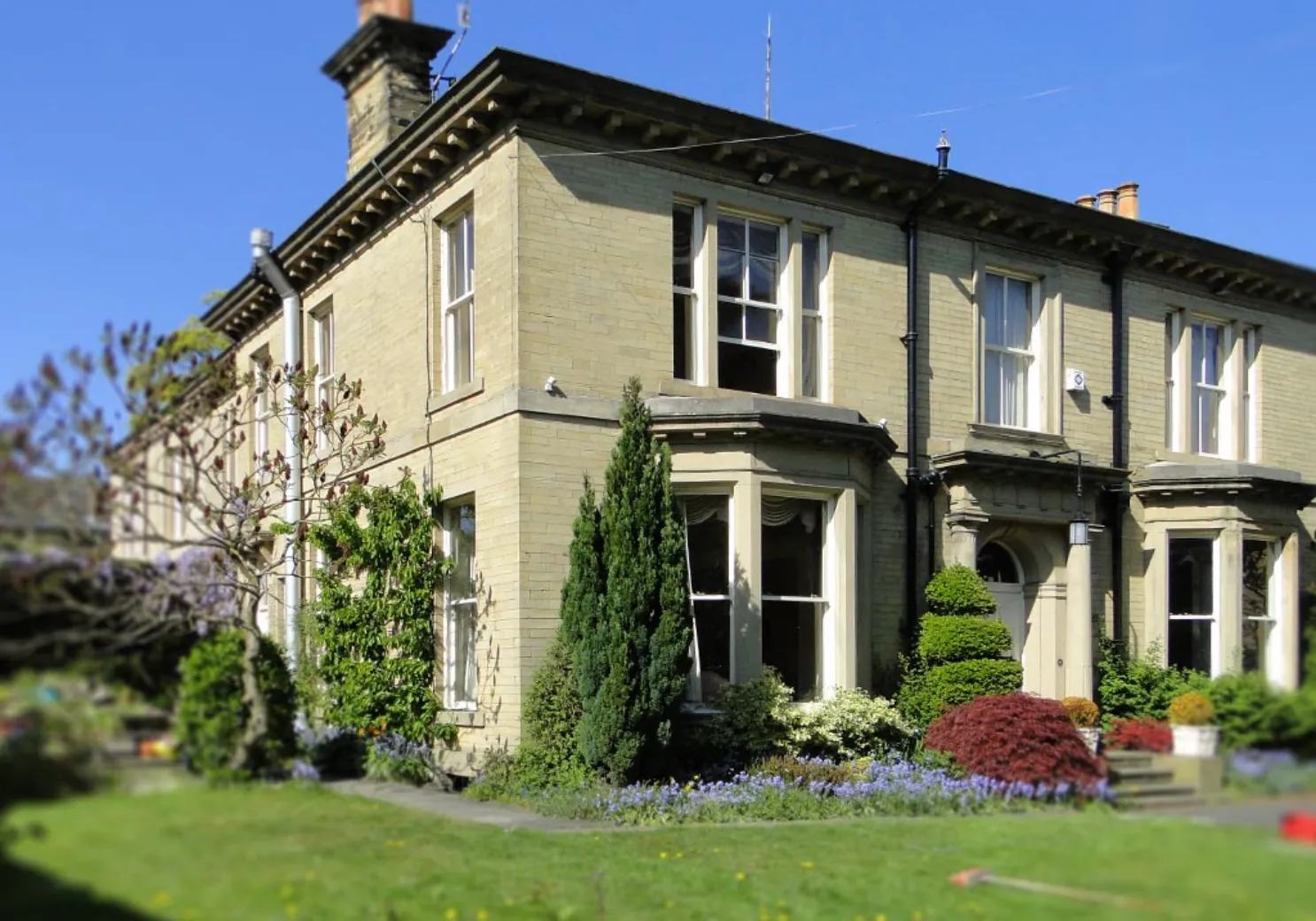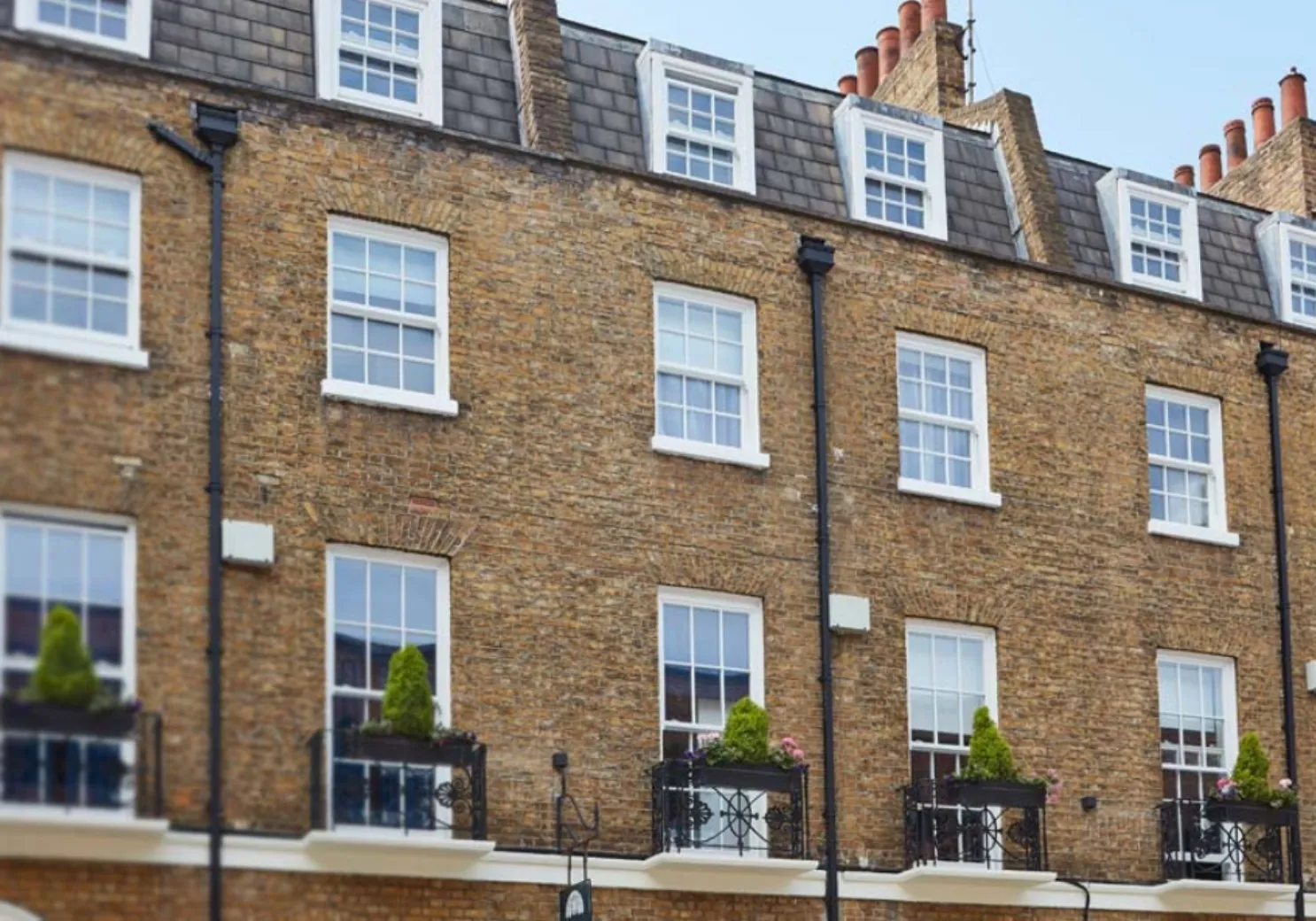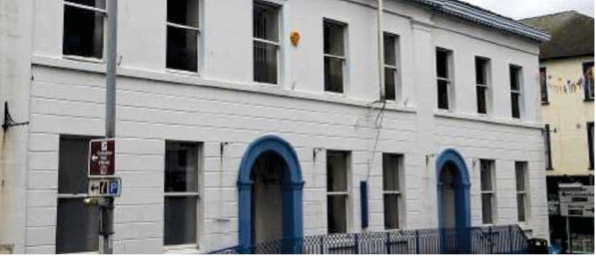
ULVERSTON TOWN HALL
READ MOREREPURPOSED HOUSING
Originally Ulverstone Town Hall was earmarked for demolition, but permission was given to convert it to 17 affordable housing units.
The original timber sashes were still in fairly good condition, so in order to improve thermal and acoustic performance whilst remaining cost-effective, the contractor selected Incarnation secondary glazing as the ideal solution.
Using the Incarnation tilting VS model allowed the sightlines to match the original windows, meaning there was no detriment to the external facade. Internally the tilt facility allowed for easy ventilation, cleaning and maintenance. The end result is difficult to see from outside the building, a key benefit of secondary glazing.
The contractor noted that the end users now benefit from the modern comfort levels they were looking for, all within the existing architecture.
The project also included an offset arch which requires a high level of experience and precision when it comes to manufacturing. Our team has many years of dealing with all manner of bespoke shapes, sizes and styles under their belt, meaning that this was not an issue.
PROJECT DETAILS
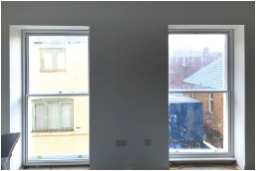
“…improve thermal and acoustic performance while remaining cost-effective”

