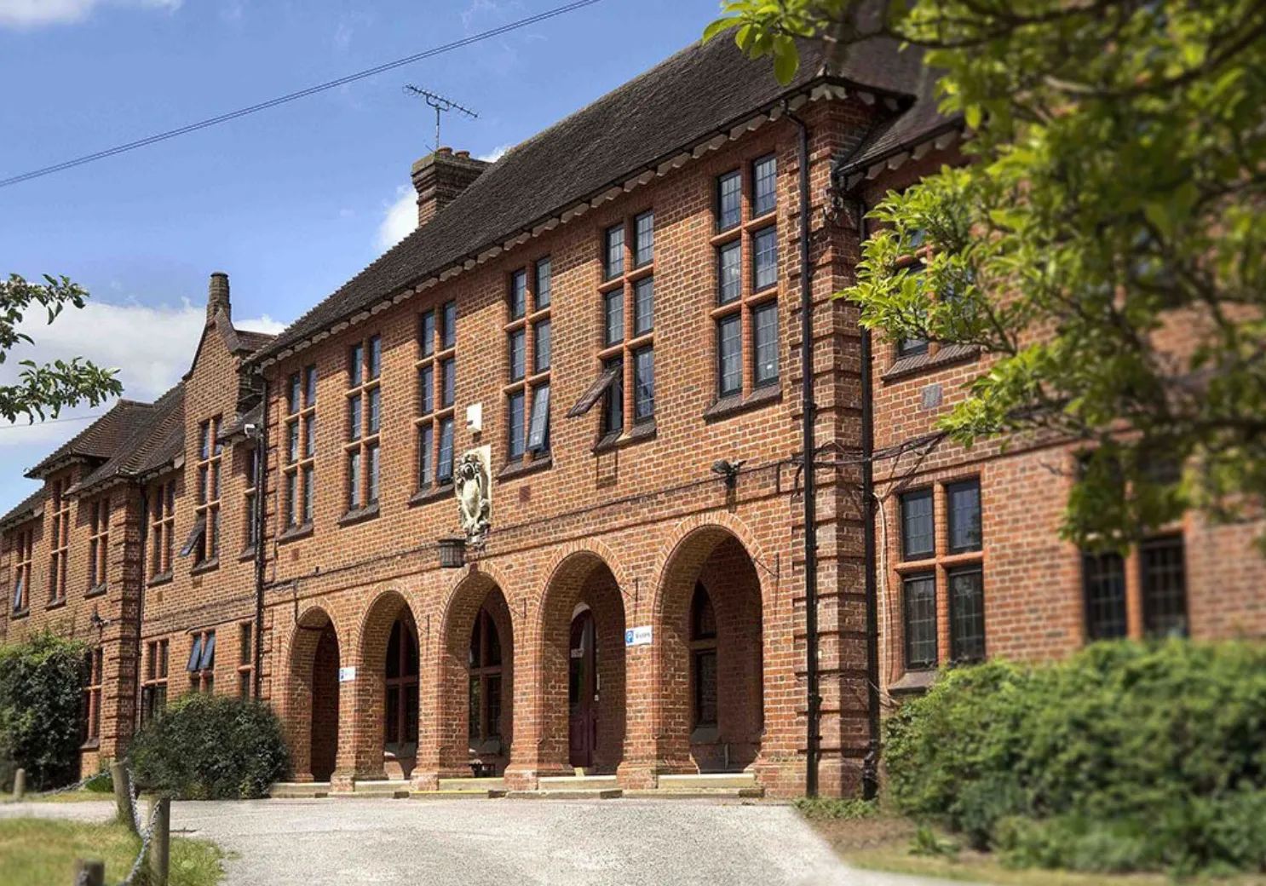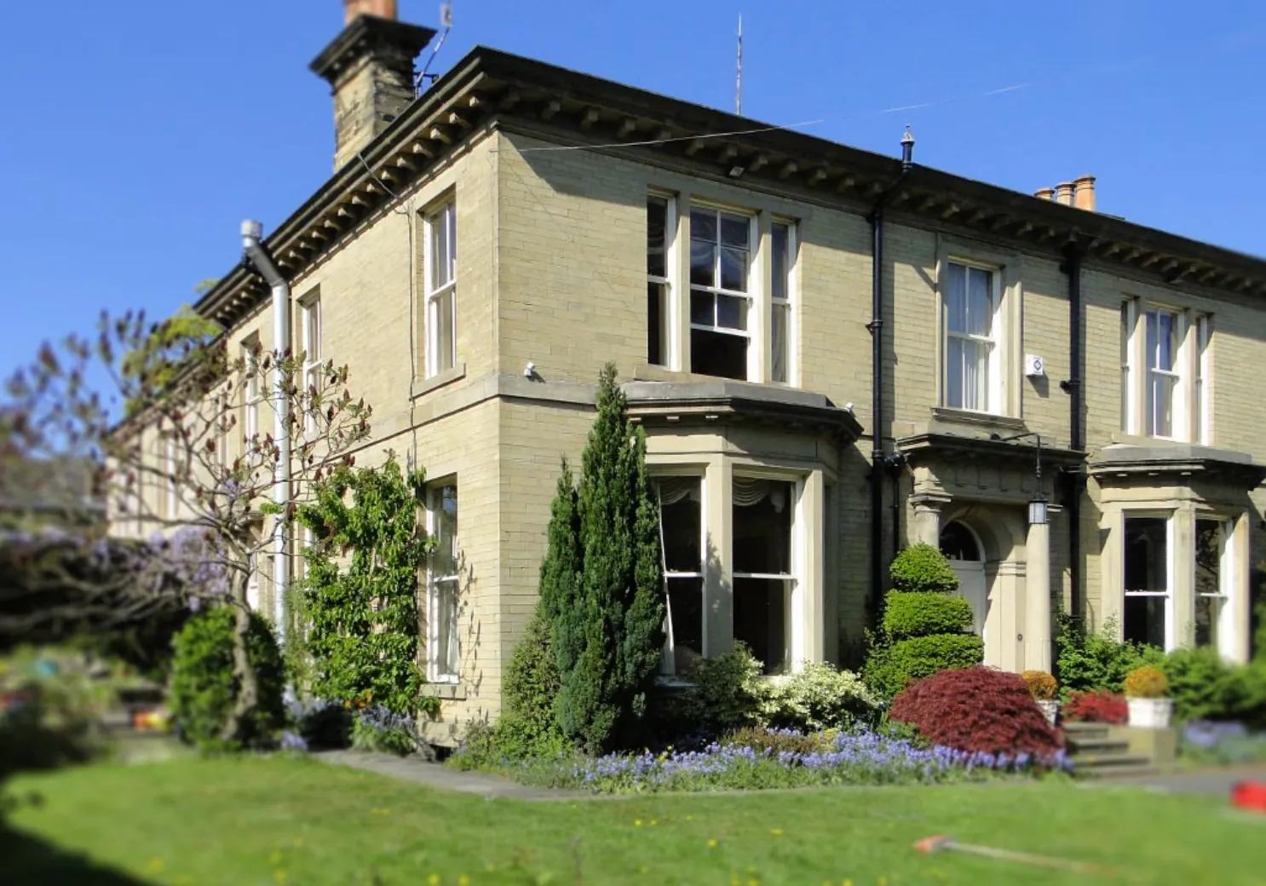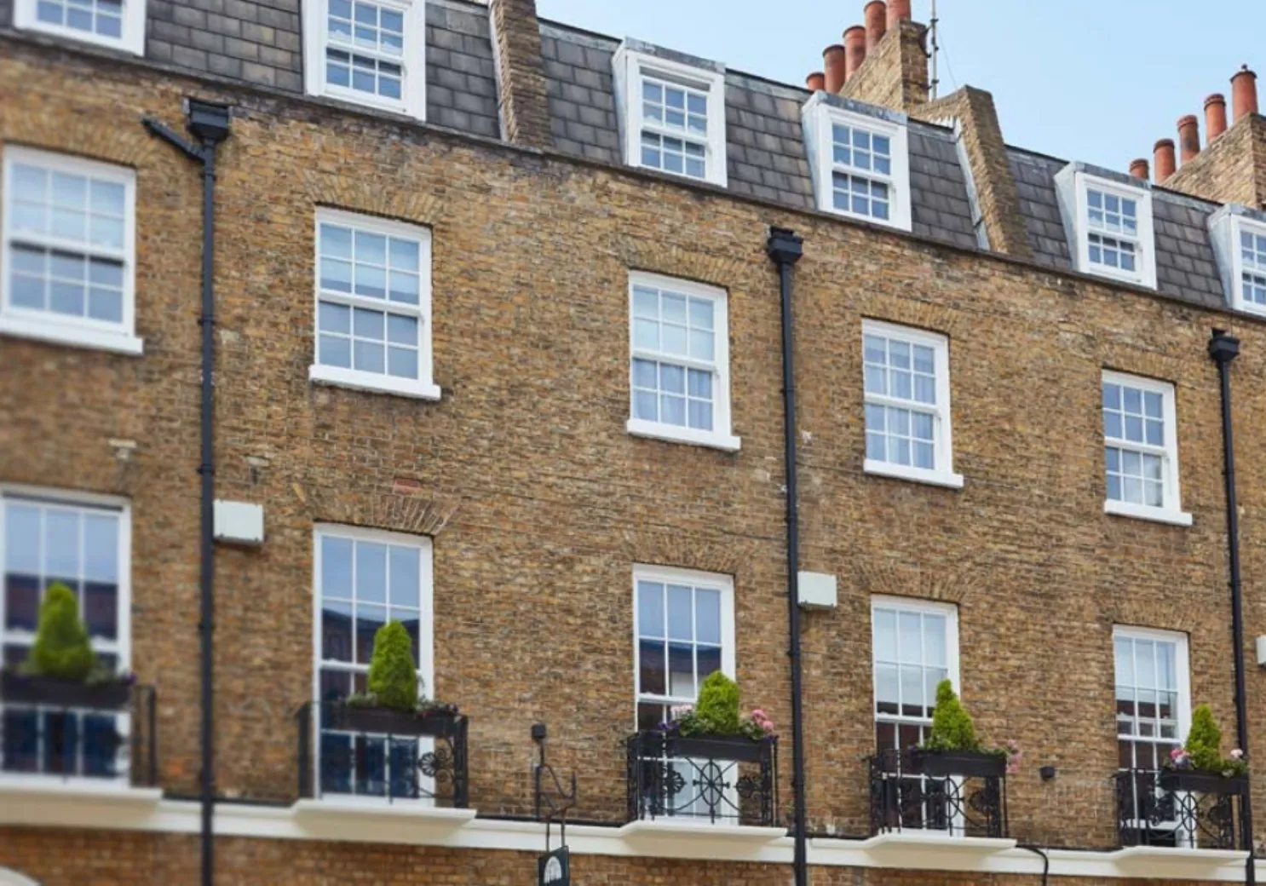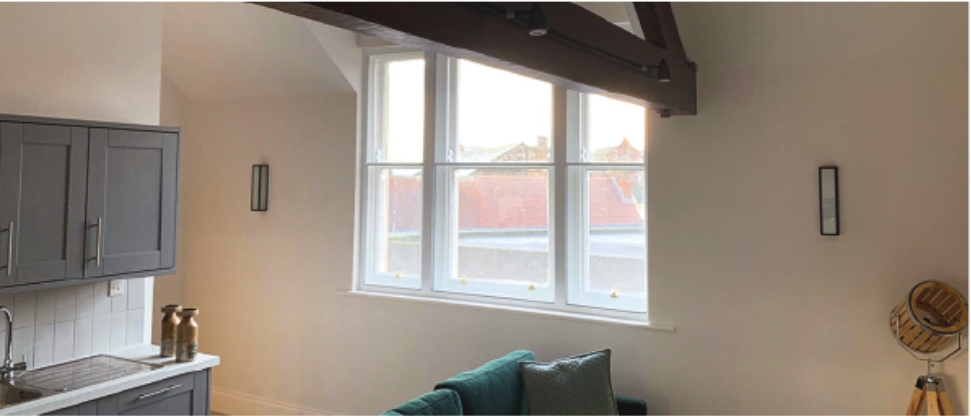
WHEELER GATE
READ MOREURBAN LUXURY CONVERSION
This project involved the contractor converting a building within a Nottingham conservation area into luxury apartments.
There were various design issues that needed to be overcome, including curved on plan bays. The curved bays required a bay pole system to allow the installer to gain the necessary shape profile.
An added challenge was window size. There were a number of large, multi-part windows in apartments accessed via tight staircases and small door openings. To overcome this we made some of the larger units in kit form and sent one of our experienced fabricators to site to assemble them in situ. Being in central Nottingham and adjacent to a busy road, a key requirement was noise abatement. This was achieved with acoustic glazing and an optimal 100mm air gap, adding – on average – 35DB of noise reduction on top of that provided by the primary windows.
All parties were thrilled with the end result. Minimal profiles matching original sightlines, coupled with significant thermal and acoustic performance improvements. The contractor commented “we really pushed Roseview to a tight deadline and we understood that with the nature of the build it wasn’t going to be a straightforward project. Thanks to their planning and the flexibility they were able to make in time, and achieve exactly what we were looking for.”
PROJECT DETAILS
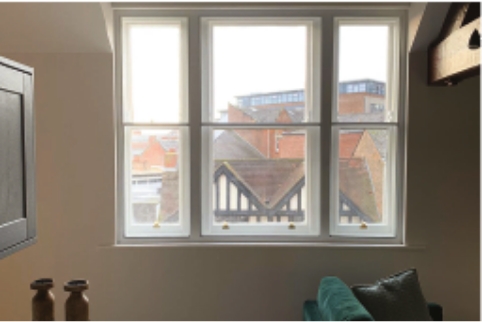
“…a key requirement was noise abatement”

